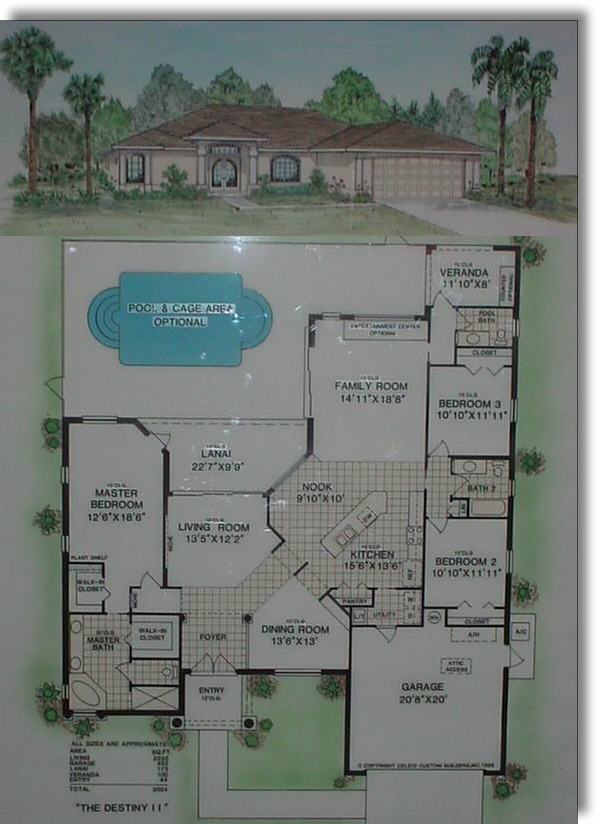The Destiny 2
This model offers 3024 total sq. ft. under roof.
- Living Area: 2255 Sq. Ft.
- Garage Area: 452 Sq. Ft.
- Lanai Area: 117 Sq. Ft.
- Veranda Area: 100 Sq. Ft.
- Entry Area: 44 Sq. Ft.
Home Features
- 10′ & 12′ Ceiling Heights
- Cultured marble bathroom vanity tops and sinks
- Elegant Marble Tub in Master Bath
- Clear span bean over lanai
- 11 Seer “Trane” air conditioner w/ digital thermostat
- 50 gallon water heater
- His and Her’s separate walk in closets
- Large kitchen pantry
- Elongated toilets
- 16′ x 8′ Insulated Garage door w/ garage door opener
- 8′ high Exterior Sliding Glass Doors
- European style hinges on all cabinets
- Raised snack bar counter in kitchen
- Utility Sink and cabinets in Utility Room
- 2 Car Garage
- Outside Pool Bath & Storage

